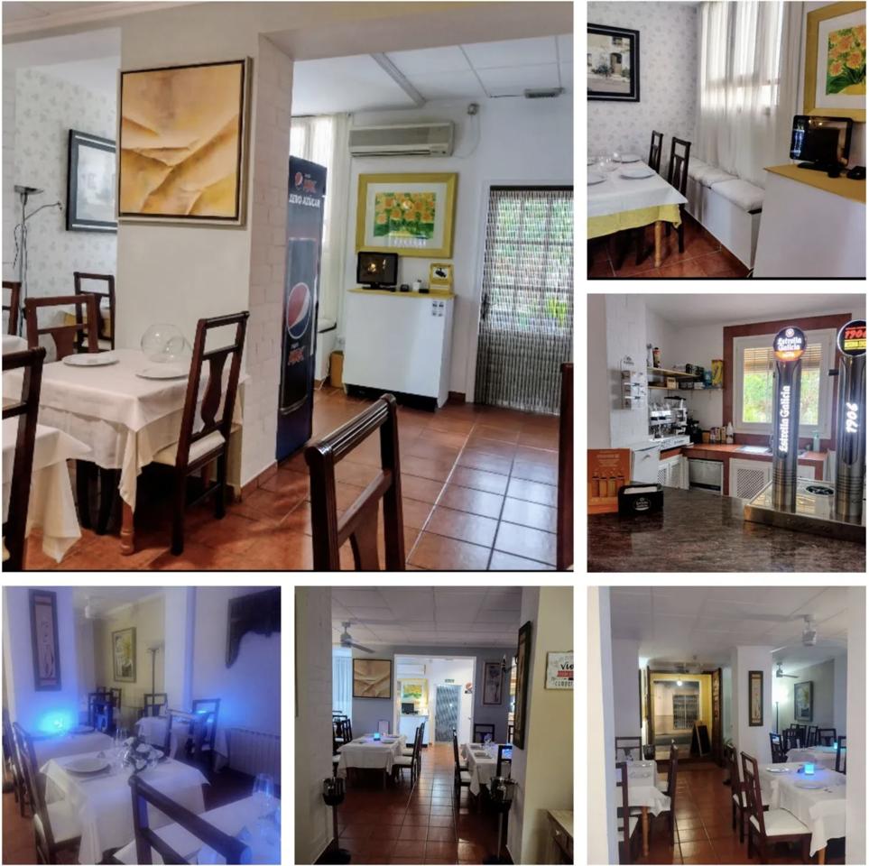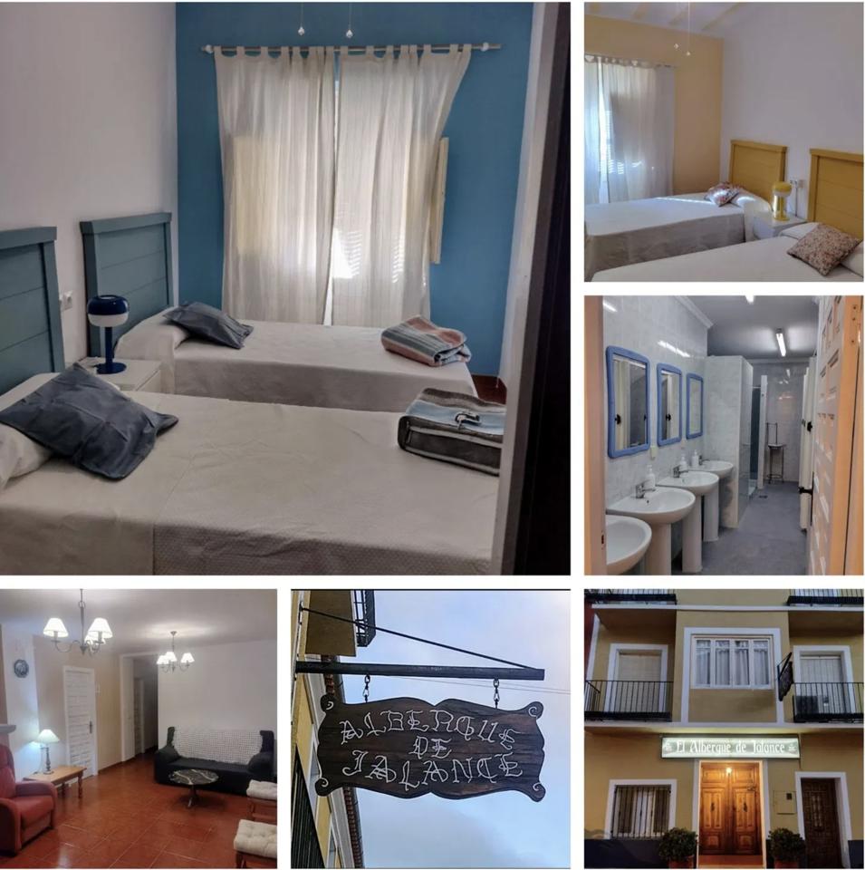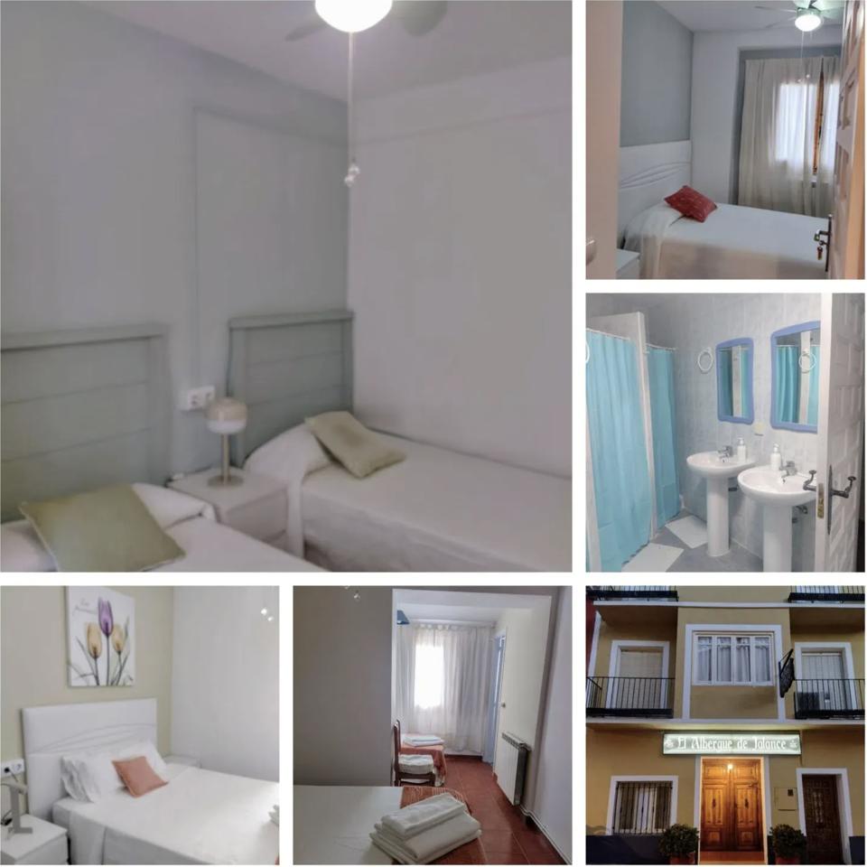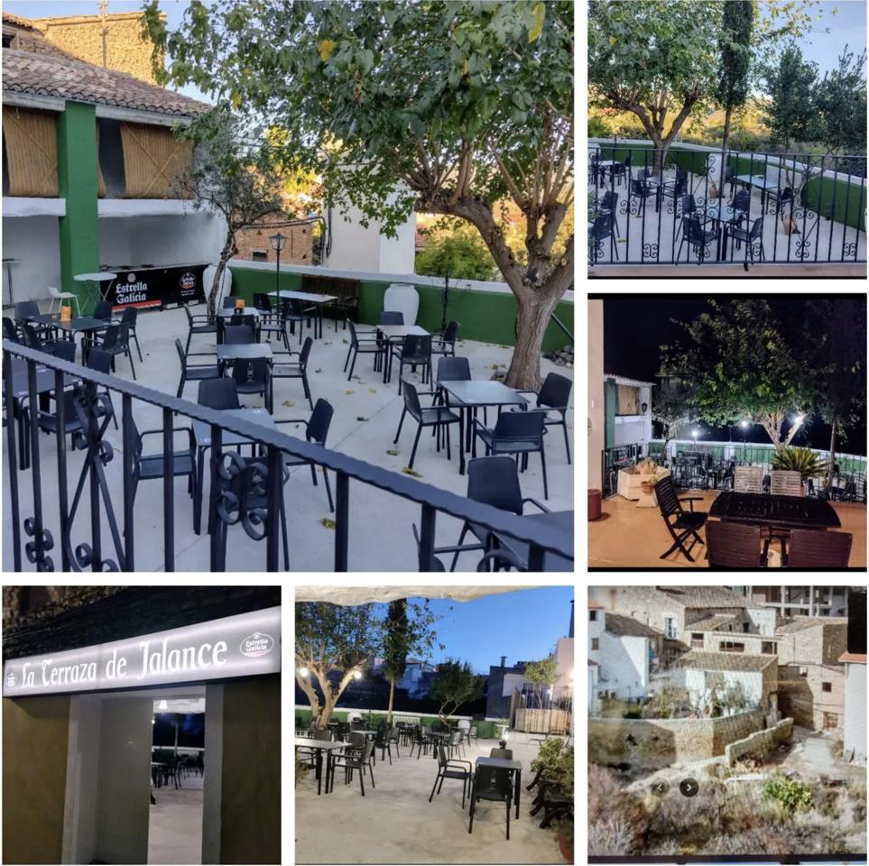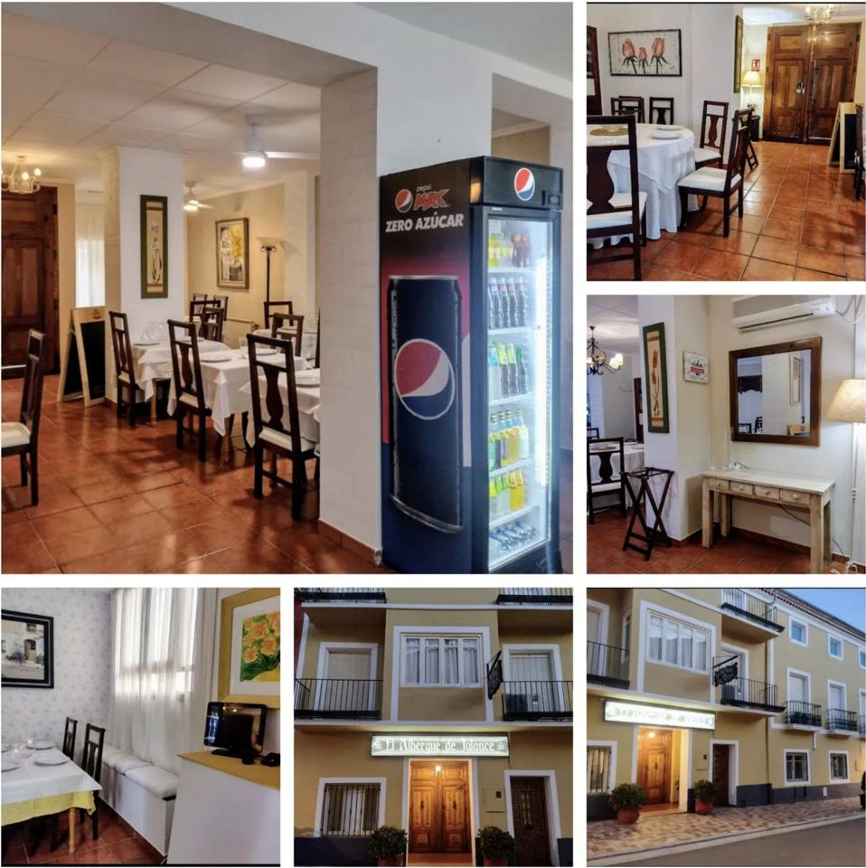Property Details
Bungalow
10 bed
10 bath
2500㎡ build
10 bed Bungalow for sale in Jalance – BM-00-1302-GH
Located in Jalance, this impressive 2,500 m² building spans three floors and has been a well-established and continuously operating business for many years. Completely renovated and refurbished with work completed in December 2023, the property is now considered new in terms of both installations and furnishings. It holds all the active permits required for immediate operation as a hospitality and accommodation venue.
The ground floor features a spacious, east-south-west facing terrace of approximately 200 m², ideal for enjoying sun throughout the day. There is an independent entrance directly into the restaurant, which also connects to the main entrance on Calle Mayor. Inside, two fully equipped professional kitchens support the restaurant and cafeteria areas, which include two separate dining halls, guest toilets, a large warehouse with a separate goods entrance, a laundry room, a boiler room for central heating, additional storage for furniture, a wine cellar, and a cozy lobby area. The dining space is tastefully furnished with seating for up to 60 guests, featuring a 65″ TV, fireplace, bar area, sofas, tables, chairs, air conditioning, fans, lighting, and decorative elements.
The first floor houses ten guest rooms accommodating 23 beds in total. Two rooms have private bathrooms, while the rest share well-maintained men’s and women’s facilities equipped with showers, sinks, and mirrors. The floor also includes a central lounge area with sofas and a fireplace, serving as a communal space or meeting room. All rooms are outward-facing—five overlook Calle Mayor with balconies, while the other five offer scenic views of the gardens and surrounding mountains. Three rooms are designed for triple occupancy with a double and single bed. Each room is fully furnished with new beds and mattresses, wardrobes, fans, curtains, and decorative details.
The second floor is a 500 m² open-plan space with natural light from both sides—facing the street and the mountains. Currently used for storage and surplus furniture, it holds potential for future expansion to add up to ten additional rooms.
Throughout the building, white aluminum windows with Climalit glass and internal/external blinds enhance comfort and insulation. The property is fully wired for internet and Wi-Fi access across all areas.
The 23-meter façade on the main street serves as a social hub for the town, frequently hosting festivities, processions, and gatherings. The restaurant has built a strong reputation as the go-to spot for traditional, homemade meals in a warm, family-friendly setting. The terrace is a popular meeting point for all ages—particularly in the afternoons and evenings—offering music, drinks, and a lively atmosphere. It also has a retractable screen for summer cinema nights, combining open-air dining with film screenings.
The Albergue de Jalance operates as a multi-functional rural hospitality business, covering breakfast, lunch, dinner, afternoon drinks, music events, nighttime entertainment, and open-air cinema, consistently drawing visitors from nearby villages and international rural tourists alike.
The property is classified as a country house, offering 2,300 m² of usable space, 10 bedrooms, 10 bathrooms, multiple terraces and balconies, built-in wardrobes, fireplaces, garden areas, and four-directional orientation (north, south, east, west). It remains in excellent condition and is ready for immediate continued use or expansion.
Country house
3 floors
2,500 m² built, 2,300 m² living area
10 bedrooms
10 bathrooms
Terrace and balcony
Open hearth
Existing construction/in good condition
Built-in wardrobes
Storage space
Orientation north, south, east, west
Air conditioning
Garden
