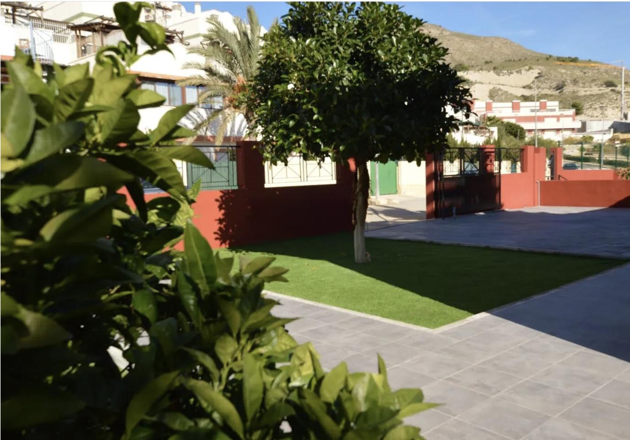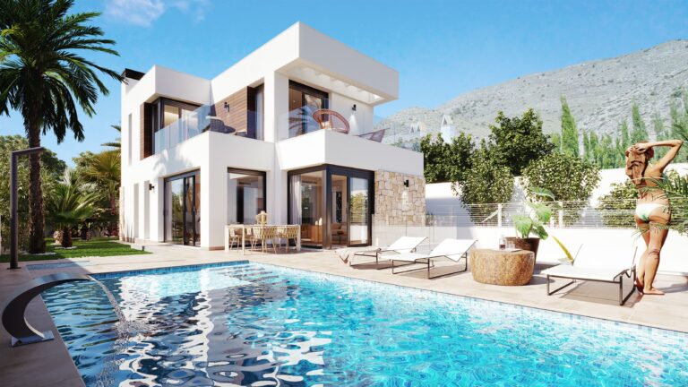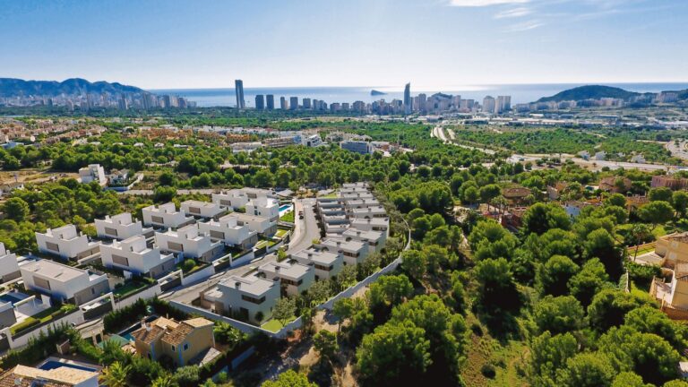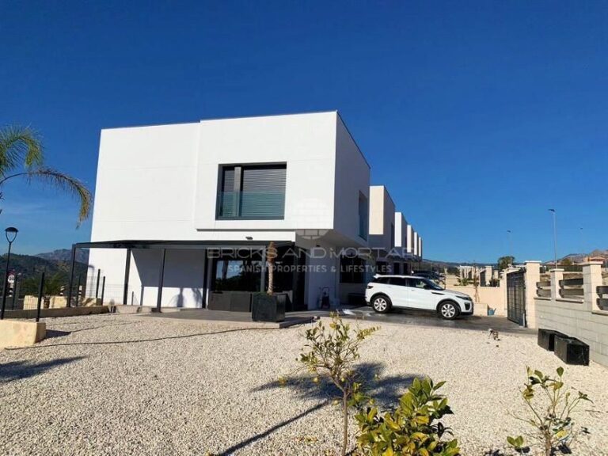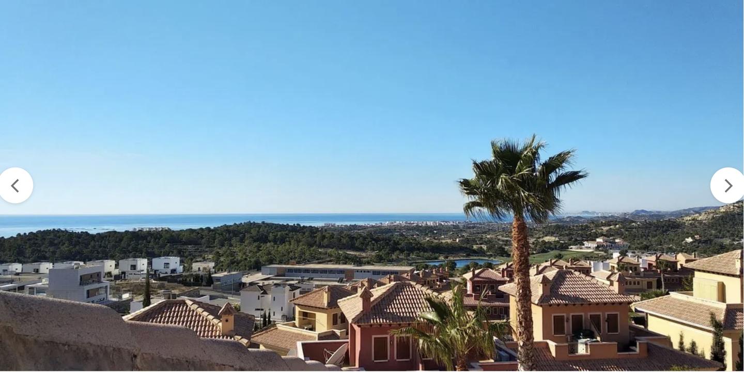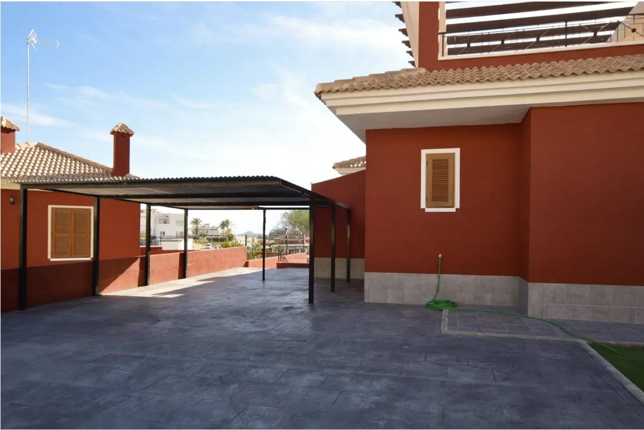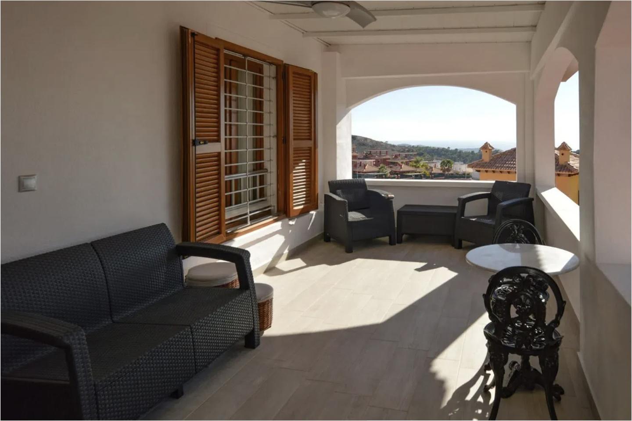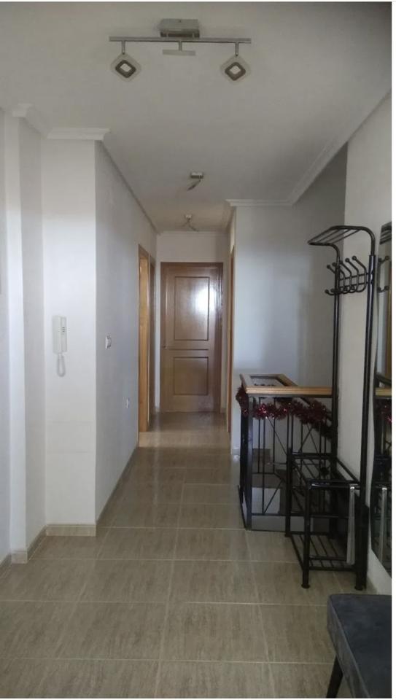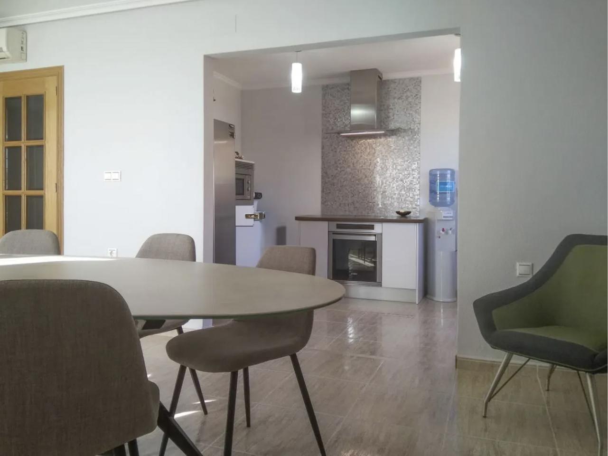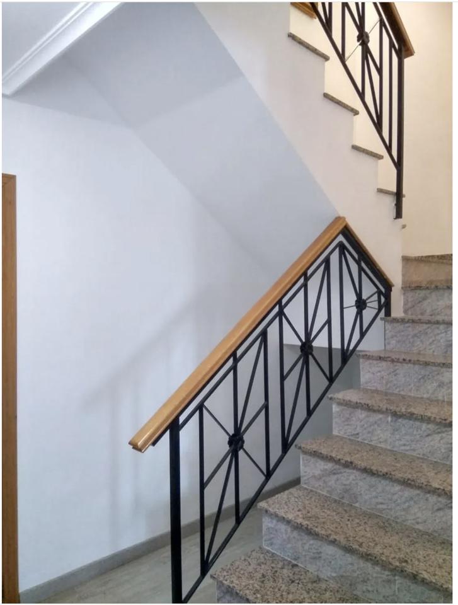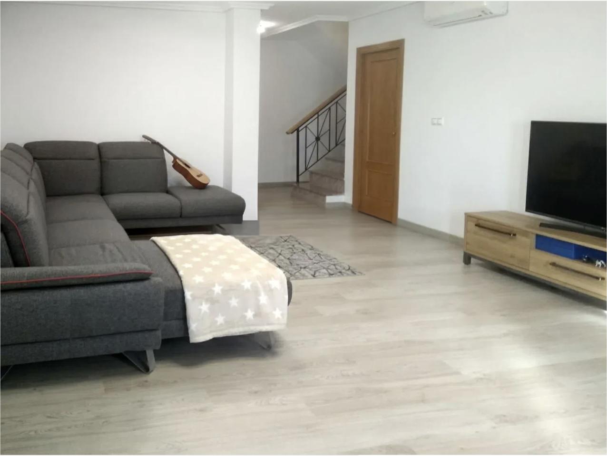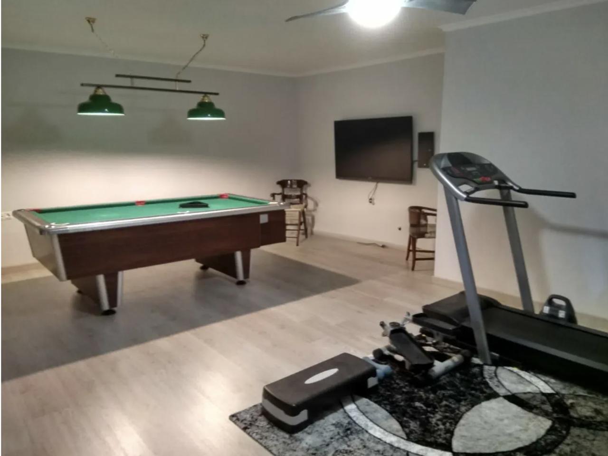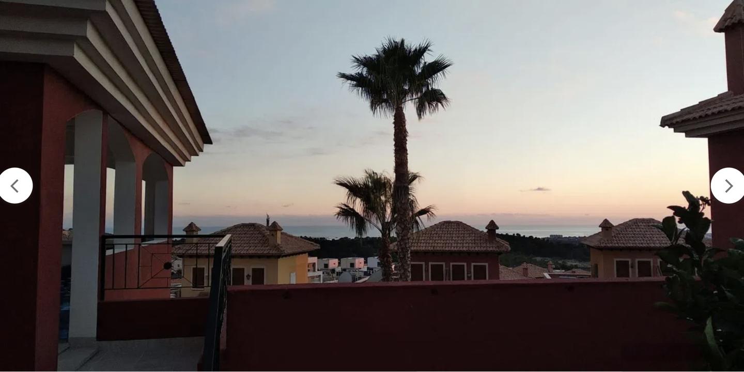Property Details
Villa
7 bed
4 bath
340㎡ build
614㎡ plot
7 bed Villa for sale in Finestrat – BM-00-1375-AH
This large three-story villa, located in the Balcón de Finestrat development, offers a generous 340 square meters of built space, with 240 square meters distributed over two main floors and an additional 120-square-meter apartment with its own private entrance. The property is set on a 614-square-meter plot, with 250 square meters still available for constructing a swimming pool or tennis court.
The upper floor features three double bedrooms, two bathrooms, and an open-plan kitchen and dining area. On the ground floor, you’ll find a spacious living room, a large multipurpose room that includes a billiards area, sports zone, and storage room, along with a separate bedroom area with a bathroom and hall.
The independent apartment is ready to be finished and includes three bedrooms—one of which is a loft with a 4.2-meter ceiling height—a bathroom, a living room, and a kitchen.
The villa also boasts a 25-square-meter solarium with a solar water heater, a garden with fruit trees, and a private 100-square-meter parking area. South-facing, the home enjoys beautiful sea and mountain views and is equipped with air conditioning, built-in wardrobes, and no community fees. The property is in excellent condition and offers ample space both indoors and out, ideal for family living or entertaining.
Detached house or chalet
3 floors
340 m² built, 300 m² usable
7 rooms
4 bathrooms
Plot of 614 m²
Terrace
Parking space included in the price
Second hand/good condition
Built-in wardrobes
Storage room
South facing
Air-conditioning
Garden
